Office refurbishment can not only give staff the latest technology and innovations to help in their work – it can also be a major boost to productivity as they look forward to coming in each day knowing they have the best environment in which to operate.
As the average person will spend 90,000 hours at work over a lifetime, it is important for the office environment to look and feel welcoming. Charlie Speechley, senior business development manager at Motif Interiors, shares his top tips for a stress-free office refurbishment or move.
It’s almost certainly the case that since your last office refurbishment the market has moved on – a regeneration of your workspace provides the opportunity to take all those new factors into consideration.
Whether it’s a work-from-home culture being developed, a need for greater flexible spaces due to post-Covid hybrid workplace trends, or break-out areas to facilitate communication and creative thought, a revamp of your premises should accommodate it.
So before you decide on what changes need to be made, look at what’s going on business-wise around you. That workplace adjustment might just be what you need to get one step ahead of your competition – and remain there.
Put simply, it’s just making sure your workplace does what it needs to do. It's functional in the sense that it allows the company to operate. But it can be so much more – the right combination of fittings, furniture, equipment and accessories such as wall murals, sculptures or plants can make for an inspirational ambience for everyone.
And that’s important for clients too, knowing they are coming to a meeting in a stylish environment which radiates confidence – and probably serves great coffee as well – can do wonders when it comes to striking deals.
Make sure you have a full list of what you need before the work starts. Do you need more space, or do you need to economise the existing floor area? Is there going to be major new technology which needs to be accommodated? Or is a bigger meeting space the number one priority?
Or is it about sustainability? Do you need to install better lighting or more sustainable carpet flooring? How about greater use of natural light with more windows?
a. Bettering your public face: Your office is the face of your company. And the quality of your workplace can speak volumes about how your company is run, and even how successful it is. A top office indicates that your company is turning a good profit, which can make other customers or clientele have faith in its success and be more inclined to do business with you.
b. Promoting a rebrand: Rebrands and office refurbishments go hand in hand because if you’re altering the outward image of your company, you will want that theme to resonate through every aspect of your business, including your place of work.
c. Increased health and safety: If you’ve been using your office for a while, natural wearing might have caused some damage to the fixtures, which can be a huge health and safety risk. A refitted office will be completely safe and secure, greatly reducing the risk of workplace accidents.
d. And lastly – cost: It is important to consider how the office refurbishment will affect your bottom line. Whether it's retaining staff, cutting overheads, or space to maximise your team efficiency – a refit can help in many and varied ways.
It's time to upgrade your workplace. But you need to make sure the fit-out partner is the right one for your company. Here are 10 questions to ask before designing or renovating your office to ensure a successful outcome with your chosen fit-out company in Dubai
You need to hire a company that not only has in-house capabilities, proven track record and project portfolio but also understands your business and objectives.
We’ve listed below 10 questions you should ask before hiring a contractor.
The longer the better is the answer. Experience in the industry makes it easier to overcome issues, and with experience comes knowledge of budgets and timeframes. For example, at Motif, we have 10 years of experience and have completed more than 800 projects across various sectors, with workspaces being our core competence.
This is a key as you need to have someone alongside you who has worked on projects which will have thrown up challenges they are likely to face when working with you. Our five experienced project managers can show you what their areas of expertise are. Maybe you can meet them at our 12,000ft2 Dubai office, which also acts as a showcase for our work.
A fit-out partner must have the proper certification in order to be allowed to work on the site. Safety training and insurance are also essential. Not only does this protect you from poor workmanship, but it also ensures the safety of the contractors. In addition, you will get the best possible office delivered to global standards if you have an in-house team handling all authority approvals, from construction to completion.
In specialist fields, such as interior design and office design and refurbishments, reputations are important. Word of mouth is one of the best recommendations going within a tightly knit industry. As an example, at Motif, we have between 25 and 30 percent repeat business. Motif Interiors has also been recognised among the top fit-out companies in the UAE.
If possible this should be done in person, rather than via a catalogue. That way you can see exactly what it is that any potential partner is offering. At Motif, we have 20,000ft2 joinery for all our glass, metal and woodwork which is maintained to the highest safety standards. We also have a 10,000ft2 furniture warehouse which showcases top brands from Europe and Asia.
The bigger the firm, the more experience will be present among its staff. You need to balance this with the amount of individual care and attention you need – obviously the more the better. As an exam[ple at Motif our project managers work with you throughout a project’s lifespan while our 10 experienced interior designers have a wide experience in creating stunning spaces across all areas of the sector. All of our 350 staff members have their own specialities within the field and will share them with you.
These need to be established very early on during the project. You need to ensure the contract commits to a mutually agreed delivery date and what it is you will be paying and when. Don’t pay all the costs up-front and take note of any company which leaves off the final amount. Not only is this unprofessional, but they might also try and undercut their original quote. A down payment, progress payments and final settlement is the best way forward, with penalties if work is not completed according to the schedule. Also, ensure project costs are fixed and not estimates. Estimated costs can easily overrun making a project’s costs go over budget very quickly.
Written testimonies, preferably on projects similar to yours, can go a long way towards establishing a company’s legitimacy. As repeat business is a major revenue stream for us at Motif this is something we pride ourselves on and we are happy to state that our assets currently total around $11 million.
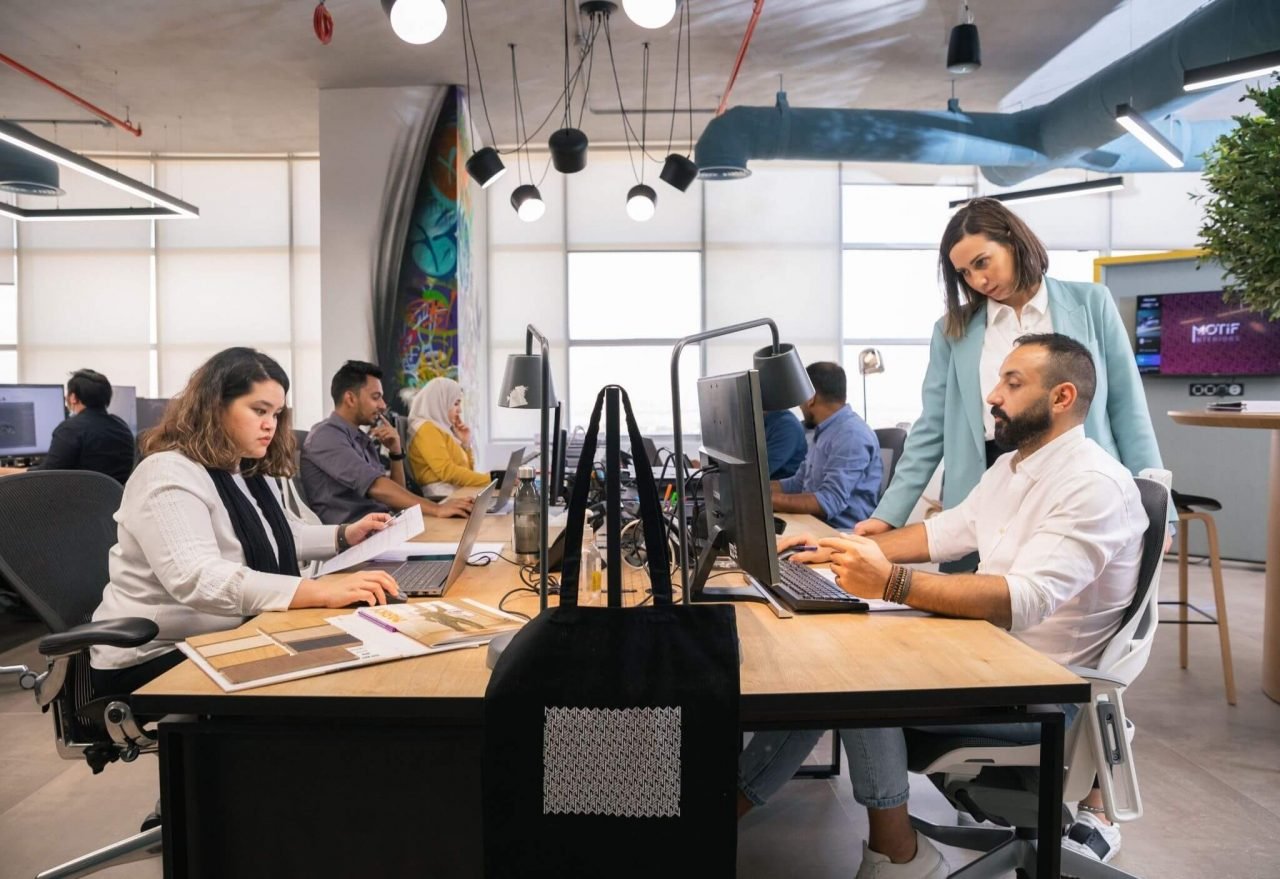
Motif Interiors design team
Companies that are effective in this field will be quick to demonstrate it. Construction is a sector where safety is vitally important, so the issue needs to be addressed. Also, it might be worthwhile asking about any potential partner’s legal record. Do they get sued on a regular basis?
Make sure they have the right amount of time to devote to your project. There is no point in them saying they can start in six months when you want to have your new office operational by then. So a breakdown of their commitment over a selected timespan will see if they can meet your timeline with the proper level of commitment and dedication.
And when it’s all over – it will be time to celebrate by showing off your new office to clients, suppliers and peers. And we at Motif are sure your contractor will want to be on hand to show their work to the rest of the industry.
Office meeting pods have recently been gaining popularity. Besides desk space and a coffee station, meeting rooms are an essential multi-purpose necessity - what's right for you?
Meeting Rooms Pros: For those times when sensitive information needs to be discussed, the conventional meeting room is a perfect choice. Fully enclosed and acoustically private, it is the traditional choice. You can also focus on the task at hand without interruptions since you are free from any outside distractions because of the sense of privacy.
You can use them for a meeting with colleagues, to better introduce your company to new clients or to host an event. But all that comes with a price, and extra space - of course.
First of all, they're more expensive to build. Add in the costs of dedicated technology, power, and furniture, and suddenly you're paying a lot. And that's before you even think about whether you have the space. If you move offices, your new meeting room gets left behind.
Modular, adaptable, and mobile meeting pods are becoming increasingly relevant in today's workplaces because they allow for more flexibility and adaptability. Furthermore, modular office pods serve many of the uses of meeting rooms but require less space, less money, and are easier to move when your business moves.
Meeting pods can be configured with connectivity, seating, and power, so you can plug and play with minimal fuss. Custom fabrics and finishes are available so you don't have to compromise on style.
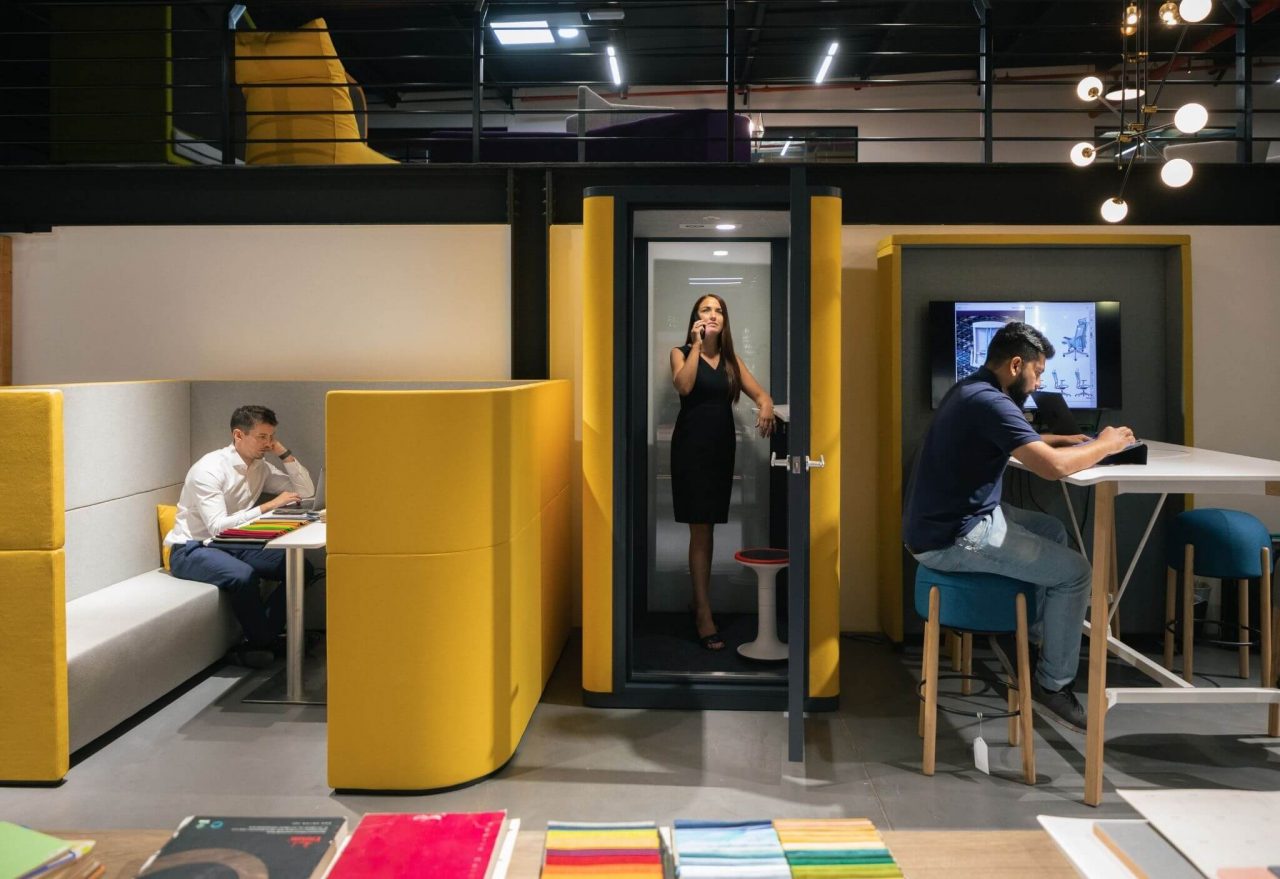
From single-use phone booths to four or even 8-person meeting pods, modular architecture is all about creating micro work environments. Here are some of the main benefits:
A more private environment
Enhanced well-being
Stress reduction
Increased concentration
Confidentiality is supported
Noise pollution prevention
Interested to know more about how furniture solutions can enhance your work environment and support your team?
Talk to our FF&E specialists today via +971 4 3850 667/ info@motifuae.com
#MotifUAE #MotifInteriors #Interiordesign #OfficeInteriorDesign #CommercialInteriorDesign #InteriorDesignCommunity #DubaiInteriorDesign #OfficeFitOut #FitOutSolutions #WorkplaceDesign #OfficeFurniture #Meetingpods
In recent years, biophilic office design has become one of the most valuable trends in interior design. There has never been a better time to make use of nature's healing powers than right now, which is exactly what biophilic design aims to do in our workplaces and homes.
The term "Biophilia" was coined by Edward O Wilson in the 1980s because of the increase in urbanization that caused people to become disconnected from the natural world”.
An interior design that embraces biophilic principles involves natural lighting, natural color schemes, and, of course, high amounts of houseplants. No matter where you are in the house, you can see or be surrounded by plants.
Office design that's biophilic is a trend that brings the outdoors indoors, or more precisely into the workplace. The biophilic design concept goes far beyond adding a lot of plants and greenery.
Nature can reduce stress, and increase productivity, creativity, and attention span, according to a growing body of evidence.
Furthermore, research indicates that 40% of sickness absences are caused by indoor air pollution. In the office, however, plants can contribute to better air quality, especially those that absorb pollutants and eliminate toxins, like Aloe Vera, Snake Plants, and Money Plants.
In a biophilic design, there are many elements, such as skylights that provide natural light; green walls with living plants; and water elements, such as fountains.
Additionally, a biophilic office design incorporates natural elements, such as woods and organic shapes, along with sustainable materials that mimic nature, such as flooring and wall coverings.
This concept was successfully implemented in one of our latest office design projects for Crowd One offices in Dubai. Read more about this project on Love That Design.
We're absolutely thrilled to announce that we've been shortlisted for the 2022 CID Awards in three categories - the Best Fit Out Company of the Year, Best Office Project and Behind the Scenes Award.
Commenting on the award nominations, Rayas Ali, our group director shared:
I'm thrilled to see us recognised by Commercial Interior Design magazine. It’s a decade down the road for Motif Interiors. Together with our team and clients, we're proud of this important milestone we've reached: 800+ completed projects, 350 employees and $11million in assets with a debt-free balance sheet.
However, there is more to the story than just the numbers.
A critical component of Motif Interior's overall value lies in the design and build services that our sales, projects, and design teams deliver. A nomination for the Best Fitout Company of the Year is a testament to the fundamental work our employees do to support our clients.
As a firm believer in the power of well-designed and inspiring spaces, we continuously learn and push the boundaries of sustainable office design. The spaces we design and build, no matter how beautiful they may look, will never be enough to fully engage employees.
Furthermore, we believe that a successful organisation doesn't happen without great people. And with 350+ employees and 14 nationalities, we know that diversity is powerful," he adds.
While we may not be the biggest fit-out company or work on the biggest projects, together as a team, we are committed to being the best design and build company in the workplace sector. And this year’s submissions honour that.
We are equally delighted to be nominated for the Best Office award. Our work for Crowd One's Dubai Media City office is a great reflection of our design and projects teams' creative collaboration.
Founded in the UAE, CrowdOne is an established online marketing and networking company with a global network of millions of members. Crowd One offices are located in Arenco Tower, in the heart of Dubai Media City.
We started this complex design and build project with both ears open. We spent time with our client, listening to their ideas and understanding their vision to bring sustainability, biophilia and technology together while boosting employee wellbeing.
Our workplace consultants worked closely with the CrowdOne team to understand their current needs and future growth plans, which informed the overall design concept, which combines natural materials with technology.
Lastly, we are thrilled to see our FF&E designer Karima Kay Pantino shortlisted for the Behind the Scenes Award. Karima joined Motif Interiors' design team in January 2022 as an FF&E designer. Because of her previous experience in the local fit-out market, especially in joinery operations and production, we knew she would be a valuable addition to our design team. Moreover, Karima holds a Bachelor of Science in Architecture, so we’re confident she’ll be able to further grow as a member of our team.
My philosophy at Motif is that no role is too small or too big. Each of us works together towards the same goal - delivering great projects for our clients. And Karima is an excellent addition to our design team.
Fingers crossed!
Good luck to all finalists.
Read the full story here
Our head of design, Rita Estephan, was one of the speakers at this year’s Work Design Summit, organized by Index Design Fair at Dubai World Trade Center. In a panel discussion titled “Demystifying design and build in workspaces”, the speakers were discussing the advantages of design and build in construction, and everything that it entails.
“I’m sure that there are fit out companies that are purely budget-driven and that’s causing this sentiment in the industry and A&D community. However, I’m also sure that all of us sitting on this panel greatly value the design,” said Rita, and added: “As a company, you have to decide, which model works the best for you and your clients. All of us at Motif Interiors, believe that design is an integral part of everything we do. And we progressed in that journey over the last 10 years.”
As a head of design, Rita is currently heading a team of 15 designers and 3D visualisers. “So, trust me, we're fighting for design from an initial stage, first to win a project and then through to the execution, making sure that what we designed actually gets built.”
For Rita, designing based on the client's budget is often a challenge where designers can prove their strengths and expertise and come up with a concept that’s in line with the clients’ business requirements but also meets their design and budget expectations.
Commenting on the advantages of design and build in construction, Rita agreed with other panellists, that when you have strong in-house design capabilities, the advantages of design and build companies outweigh other construction models.
She said: “Firstly, we have full control over the process; from an initial concept stage through to design and project execution. And with our in-house joinery, our team has a greater understanding of the materials, finishes and furniture, which we also keep in stock for fast-tracked projects.”
The panel was also asked to comment on how fit out companies can strengthen their internal capabilities to ensure design projects remain relevant and have integrity.
“At Motif Interiors, we focus on workspaces only so our design team is staying on top of all workplace trends and evolution. We are also attending all design exhibitions and international furniture fairs thus learning from other product designers and furniture manufacturers,” Rita explained.
Discussing whether the hybrid model can help reduce the gap between traditional design-bid-build and design-build construction models, Rita said: “We have worked with multiple interior designers on projects to help them achieve their initial design concepts. We love working with smaller design studios that don’t have in-house capabilities to fully develop the project as we’re able to collaborate and combine our capabilities and strengths. This hybrid model is what we’re looking to implement more in the future and has been proven as a successful model for our clients.”
The panel also discussed how the world of work has changed post-Covid and what are some of the major requirements from the clients.
Rita mentioned that there is a certain change in spatial requirements, which is coming from both Motif’s clients and their employees who now have more say in how their offices should look like.
“All of our clients are looking for more collaborative areas, creating that homey feeling where their employees feel more comfortable. Ergonomic furniture is not news, but we’re seeing a greater demand for height-adjustable desks and fully ergonomic chairs, smart furniture to plug in their devices, and meeting pods that are easily bookable via app for privacy to connect with other team members online. Kitchen and pantry areas that double up as cafeteria and multi-purpose collaborative areas that serve for informal meetings and team gatherings. Oh, and good quality coffee is a must,” Rita concluded.
Each year Commercial Interior Design magazine, one of the leading publications in the region, shines a light on the top interior fit out companies in Dubai and the wider GCC that bring incredible design projects to life.
And, we did it again! Motif Interiors made the cut again this year. Read below our Q+A with the CID's editorial team.
Motif Interiors had a busy year in 2021, and we are seeing no signs of slowing down in 2022. We have recently completed several projects, including the new offices and recording studios for Augustus Media and Lovin Dubai; Dr Sulaiman Habib Hospital in DHCC, which spans 68,000 sqft and was built in just four months; 30,000 sqft office for a global marketing company in Dubai Internet City; Merz Aesthetics office in ONE Central tower; 10,000 sqft office for Brooge Energy in Opus Tower; KFC/YUM group head office completed in Dubai Media City; Business Hub of the Chamber of Commerce and Industry of Serbia; along with several ongoing projects in DIFC.
Our mission at Motif Interiors is to create beautiful and sustainable workspaces that not only look great, but also offer our clients and their teams every advantage to perform at their best.
And with 10 years of experience in the UAE market and more than 800 completed projects, we're still committed to that same vision – to design and build better spaces for our clients, thus creating bigger possibilities for their businesses. Our core services include workplace consultancy, office design and fit out, and furniture supply.
We are a 100% multidisciplinary design and build company with our team handling everything from concept through to authority approvals, construction, and completion. By keeping and controlling an entire design and build process in house, we also ensure that our clients get the best possible office delivered to global standards.
We have recently moved into brand new 12,000 sqft offices in Jumeirah Lakes Towers (JLT) ahead of our 10th anniversary. We’ve also undergone a full re-brand and our new visual identity now better reflects Motif’s steady growth and the quality of work we deliver. Furthermore, January 2022 was our best month ever, completing our quarterly goals in the first month alone.
Over the past decade, Motif Interiors has grown steadily due to the talent and commitment of its employees. The growth of our team continues this year with ten new members joining both our design and project management teams.
Currently, our team is working on a number of projects in Uptown Tower, the new DMCC flagship project in JLT due to launch this year.
We will be unveiling our progress on a variety of projects in the coming months, from new regional headquarters in iconic Opus Tower, designed by Zaha Hadid, to office and showroom refurbishments on Sheikh Zayed Road.
Companies are ready to invest in their workplaces, but more importantly, they are ready to invest in their employees. We will be designing and building a variety of projects in the coming months, all with the same goal in mind: to make the workplace as safe, ergonomic, and creative as possible.
Our international clients in the region have a long history of working with Motif Interiors, and our expansion plans in KSA are directly related to their needs.
In fact, our teams have already begun developing concepts for three existing clients for their upcoming offices in Riyadh, so we're planning to open our Riyadh branch by the end of Q2 this year.
You can read the story online https://www.commercialinteriordesign.com/insight/fit-out-firms-l-z
Watch the highlights video from Motif Interiors fit out company and our 10th-anniversary launch party, recently hosted at The Ritz-Carlton Dubai JBR.
A big thank you to everyone who attended our Iftar party, helping us make it so special.
The past decade has been incredible for Motif and we could not have achieved so much without the support of our clients, designers and suppliers, and of course our amazing team.
You can watch highlights in the video on the link below.
It’s a decade down the road for Motif Interiors and we’re super excited to share our new look with you. We stayed true to our signature dark burgundy colour. However, our new brand identity better identifies who we are today and who we will be in the future.
Just a slight tweak - from Motif Interior Décor to Motif Interiors. And we also added a tagline
“Better spaces, bigger possibilities”
We decided to retain its signature dark burgundy colour as an ode to the past 10 years and our legacy within the market. But we’ve given it a more modern and more design-led look and feel. In order to pave the way forward for Motif Interiors' future plans of continuing to deliver great design and build projects.
To design and build engaging and sustainable workspaces that not only look great but give your team every opportunity to perform at its best. And with 10 years of experience in the UAE market and more than 800 completed projects, we're still committed to our original vision: the better the office we create, the better the work your team will produce.
We offer consistently solutions, which focus on both sustainability and employee health and well-being. We recognise that these factors can help achieve a more productive and happier workplace. Furthermore, this will positively affect your bottom line as the better the environment, the higher quality of the work that comes out from it.
We know that well-designed offices can provide experiences that attract and retain talent, while at the same time allowing better engagement and collaboration among staff at all levels. Forward-thinking organisations are looking to shape inspiring spaces and turn them into hubs of culture and innovation. To help your company along this path, we will consult with you and then provide you with detailed sketches, plans and 3D renders to help you visualise your space.
We know there is a real sustainability benefit in improving office spaces, both in energy saving and reduced emissions, as well as better employee mental health and physical well-being. And we recognise there are many ways to positively influence office environmental performance, from added insulation to the inside of external walls, to designing a layout to maximise solar gain in order to reduce dependency on artificial lighting, while also shielding the interior from the sun’s heat.
We deliver full design services including space planning, concept mood boards, 3D visualisation, furniture design, material samples, detailed renderings and technical drawings.
And we also have a specialised team for submissions and approvals from all the required UAE authorities. Our professional design team can propose suitable solutions to cater to all clients to make your work stand out and one that your employees look forward to coming into.
Throughout the whole of the design process, our team ensures it provides you with transparent costs, ensuring deadlines are met, budgets are adhered to and you have a constant awareness of the development of the project until it fully meets your expectation of a transformed workplace. Having a single point of contact also helps you stay on track with deadlines and budgets and imagine - only one WhatsApp group chat.
We have recently moved into brand new 12,000 sqft offices in Jumeirah Lakes Towers (JLT). Recently completed projects include the new offices and recording studios for Augustus Media and Lovin Dubai; Dr Sulaiman Habib Hospital in DHCC, which spans 68,000 sqft and was built in just four months; a 30,000 sqft office for a global marketing company in Dubai Internet City; the Merz Aesthetics office in ONE Central tower; a 10,000 sqft office for Brooge Energy in Opus Tower; the KFC/YUM group head office completed in Dubai Media City; the Business Hub of the Chamber of Commerce and Industry of Serbia; along with several ongoing projects in DIFC. Furthermore, January 2022 was our best month ever, completing our quarterly goals in the first month alone.
[bt_bb_section layout="boxed_1200" lazy_load="yes" show_video_on_mobile=""][bt_bb_row][bt_bb_column order="0" lazy_load="yes" width="1/1" width_lg="1/1" width_md="1/1" width_sm="1/1" width_xs="1/1"][bt_bb_text]
Motif’ Interiors' round table looks into the best ways to collaborate on projects for successful outcomes.
Turning a client’s vision into a built reality is probably the oldest challenge faced by the design and build industry. Creativity, innovation and expertise can be counterbalanced by factors such as budget and tight deadlines, along with any unforeseen circumstances, which arise during the project’s lifespan.
So, to celebrate its 10th anniversary – and the successful completion of more than 800 projects – Motif Interiors, a design and build company in Dubai that specialises in workplace design, hosted a roundtable with leading interior designers, working in the UAE.
Titled “Better Spaces, Bigger Possibilities”, the round table took place in Motif’s brand new 12,000 sqft offices in Dubai’s Jumeirah Lakes Towers, in partnership with Commercial Interior Design magazine.
Invited guests were Lee Worthington of JPA, Sarah Jane Grant of LXA, Rasha Al Tekreeti, Kamsin Mirchandani of Trouvaille studio, Lamees Hamdan of Consoul by LH, and Rashiq Muhamad Ali of RqMA Architecture + Design. Motif’s host was Rita Estephan, head of design, while Marina Mrdjen of Intelier acted as moderator.
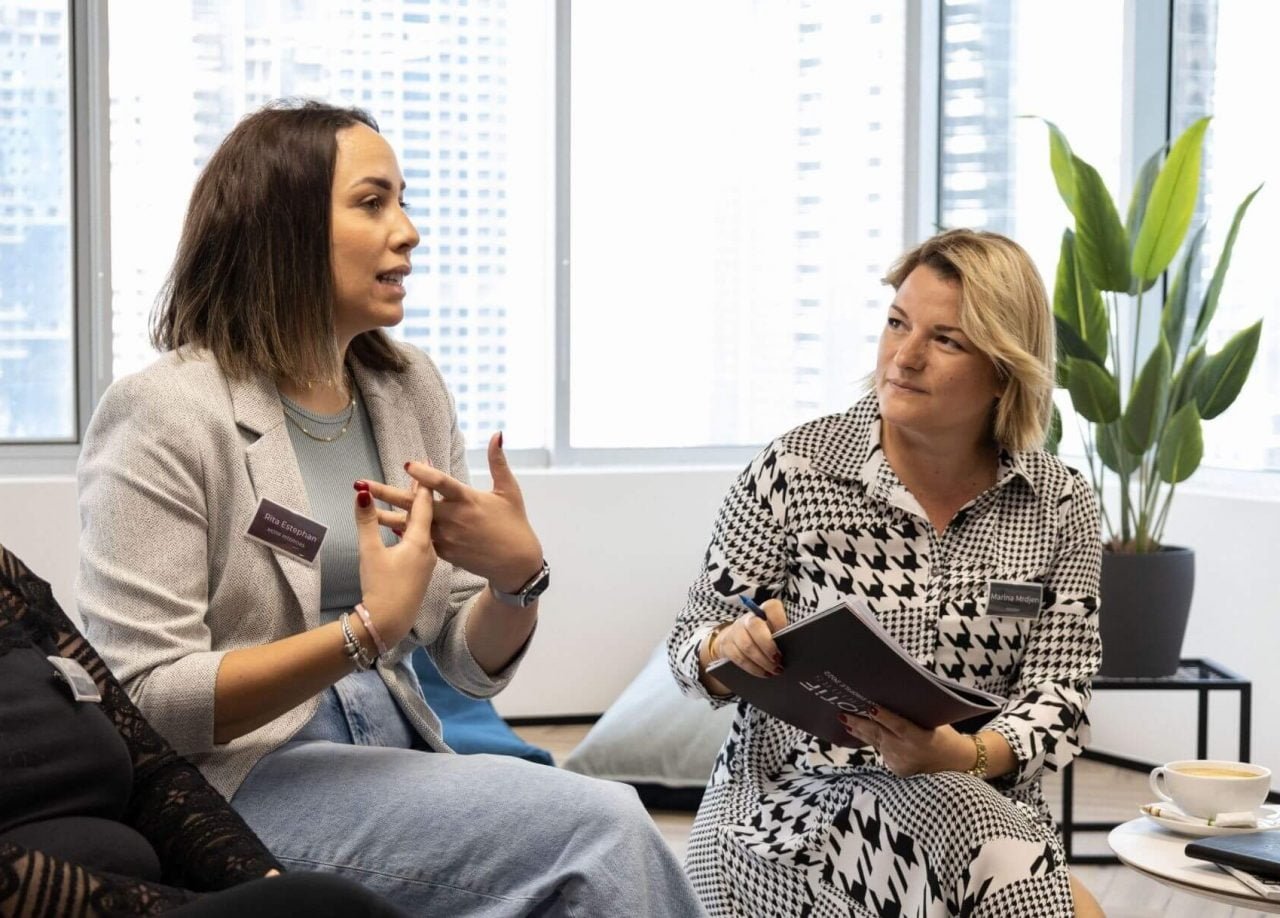
Rita Estephan, head of design at Motif and Marina Mrdjen, founder of Intelier
“Designers and contractors rarely have the chance to discuss how they can work together better while reducing the gap between traditional design-bid-build and design-build construction models,” explained Estephan.
On the agenda to start was the suggestion that across the design community there existed a feeling that fit-out contractors were driven by budget, rather than design aesthetics.
The panel was asked if that was still the case – and if so, how can the industry as a whole move forward?
Lee said communication was key. He told the panel: “I think the major factor that we agreed upon was that for design and build to evolve in the future is for the client to have more of an understanding of what a design and build team can really offer as a collective aside from the usual expectations.
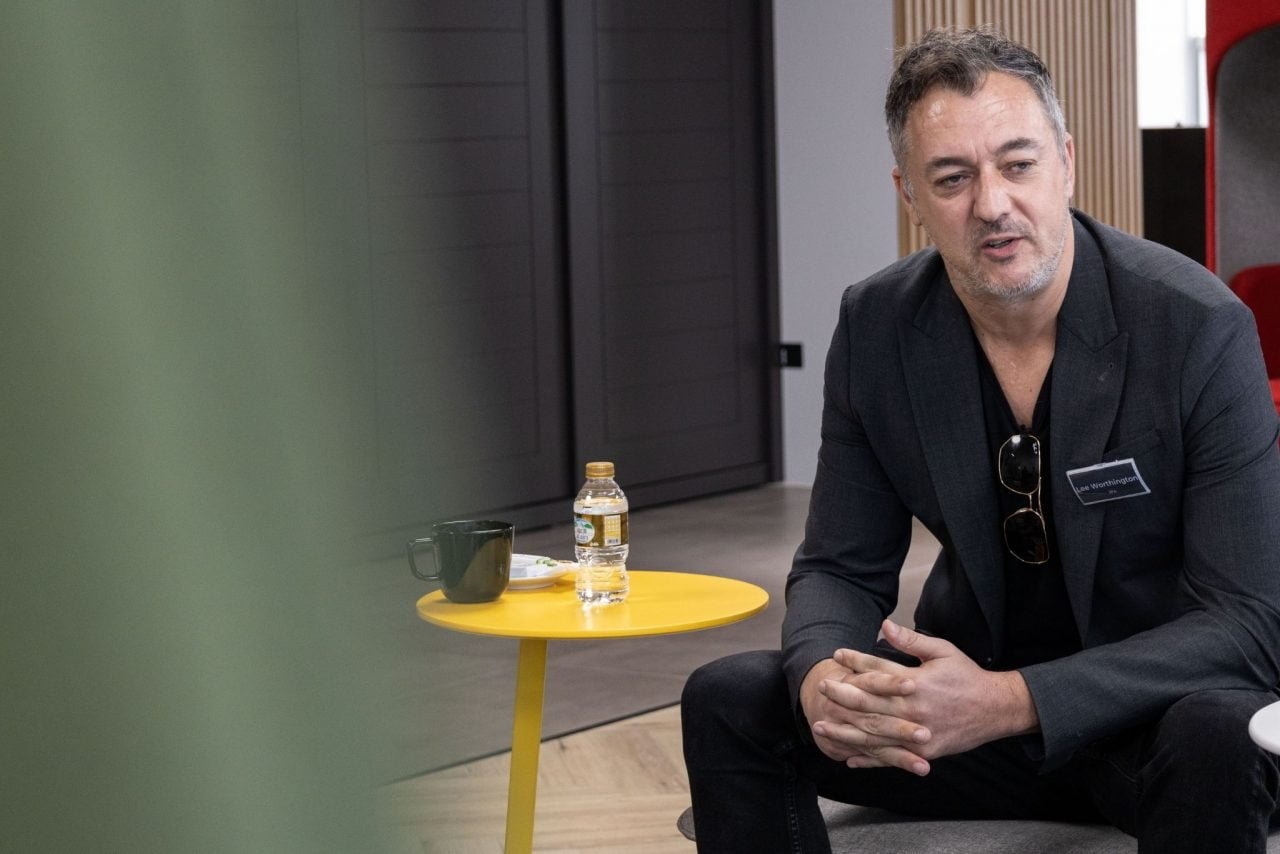
Lee Worthington, managing director of JPA MENA
Communication at the beginning of the project for the contractor and the design team is critical for the team to get together and fully understand each other’s skill sets in order to offer a more unique solution or brand evolvement and create a greater selling point for the client, rather than yes, ‘we can do it cheap and we can do it in the timeframe’.”
He said that such a working practice would also result in added value for the client, in the form of a greater understanding of the entire process.
Grant said she felt the money was an ever-increasing issue and that getting a contractor involved at an early stage allows skills to be maximised and cooperation to fit in with the client’s needs best achieved.
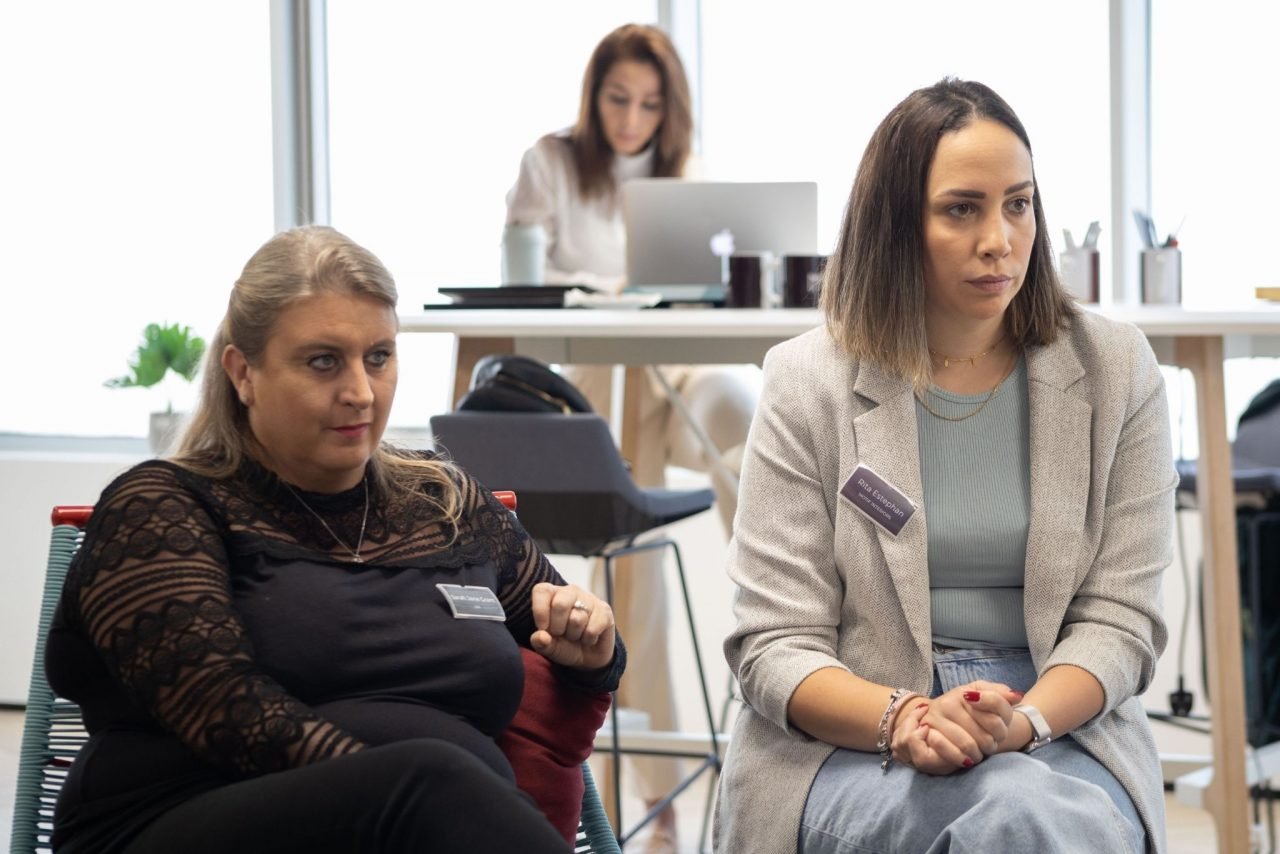
Sarah Jane Grant, managing director of LXA and Rita Estephan, head of design at Motif Interiors
“What we found at LXA is that some of the early discussions with the client at the briefing stage are about the return of investment,” she said.
“So that's very, very different to maybe five or six years ago when those conversations would never happen with that in mind. Today, we have to think slightly differently about how we recruit and how our support staff can support our designers and making sure that that sort of information is available to them as money is becoming more and more important.”
Expanding on the theme of collaboration, and speaking of a hybrid approach that had been put to the panel, Muhamad Ali told the roundtable: “The traditional methodology of the design work process is changing due to various factors – from tight deadlines, landlord pressures, pre-contract budget constraints and lead times for material delivery – it is inevitable for businesses in the design industry and their work models to evolve. We need to be open-minded about it. Collaboration of the various disciplines will be a natural evolution in our business models in order to tackle these demands in a productive manner."
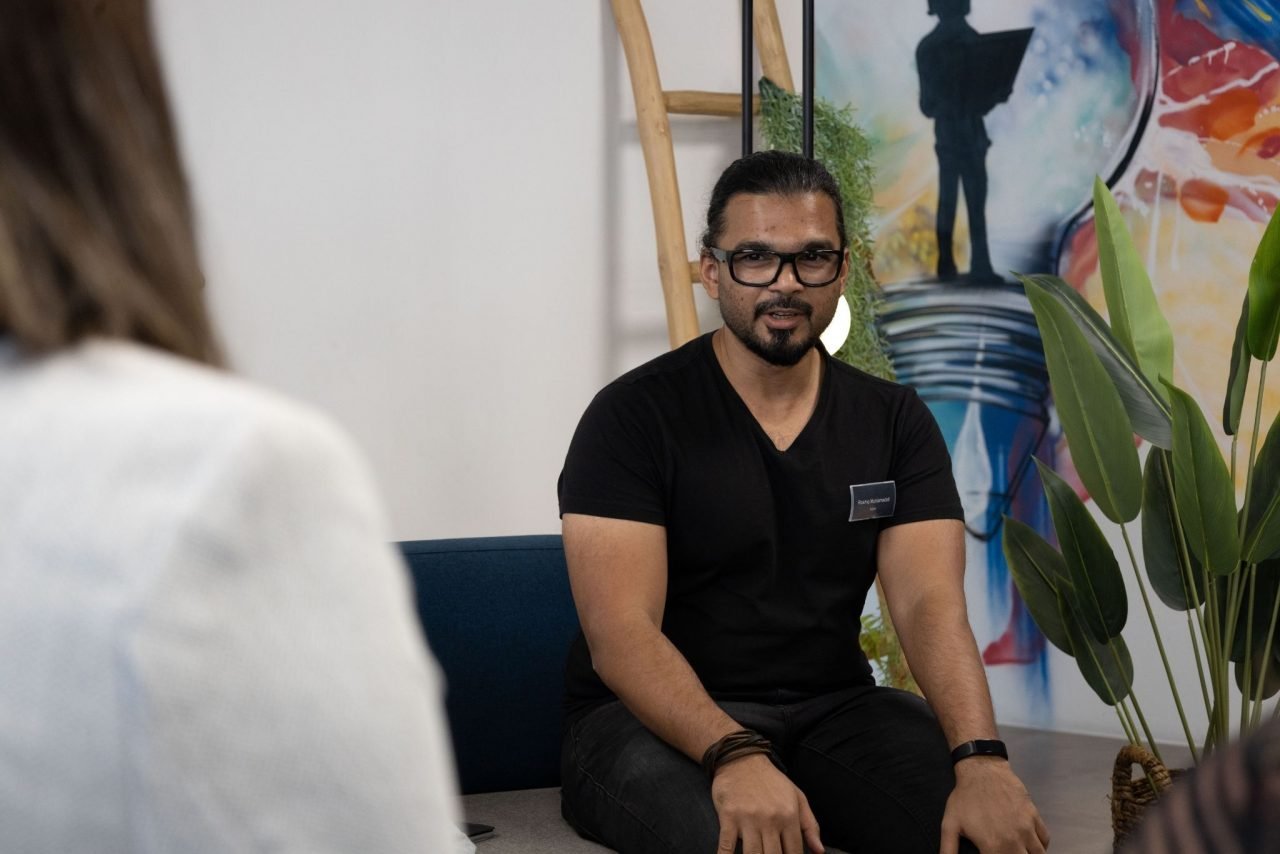
Muhamad Ali, founder of RqMA Architecture + Design
“I would go for a 100% design concept as that’s the birth of the idea, 50% schematic between the consultant and the contractor that's when we pick the materials, understand the feasibility and 10% in detailed design, where the contractor takes over and the consultants stay on a project as design guardianship. It would actually speed up the process, clearly defining the roles that the two parties know they're there for.”
Mirchandani said she was in agreement – especially with the hybrid approach. “This is something that we're currently thinking of as well, and like developing that model,” she said.
She is the founder of the newly established Trouvaille studio and has commercial projects in UAE and Bahrain at the moment. Her studio, which has a core team of three, is looking at what model best suits their work practices.
“It's the idea that how do we take this forward from concepts to schematic and detailed design? What parts of it get delegated to the contractor? And this is something that we're still on in the stages of developing. But I definitely see this as becoming a more hybrid approach from here on forward,” she said.
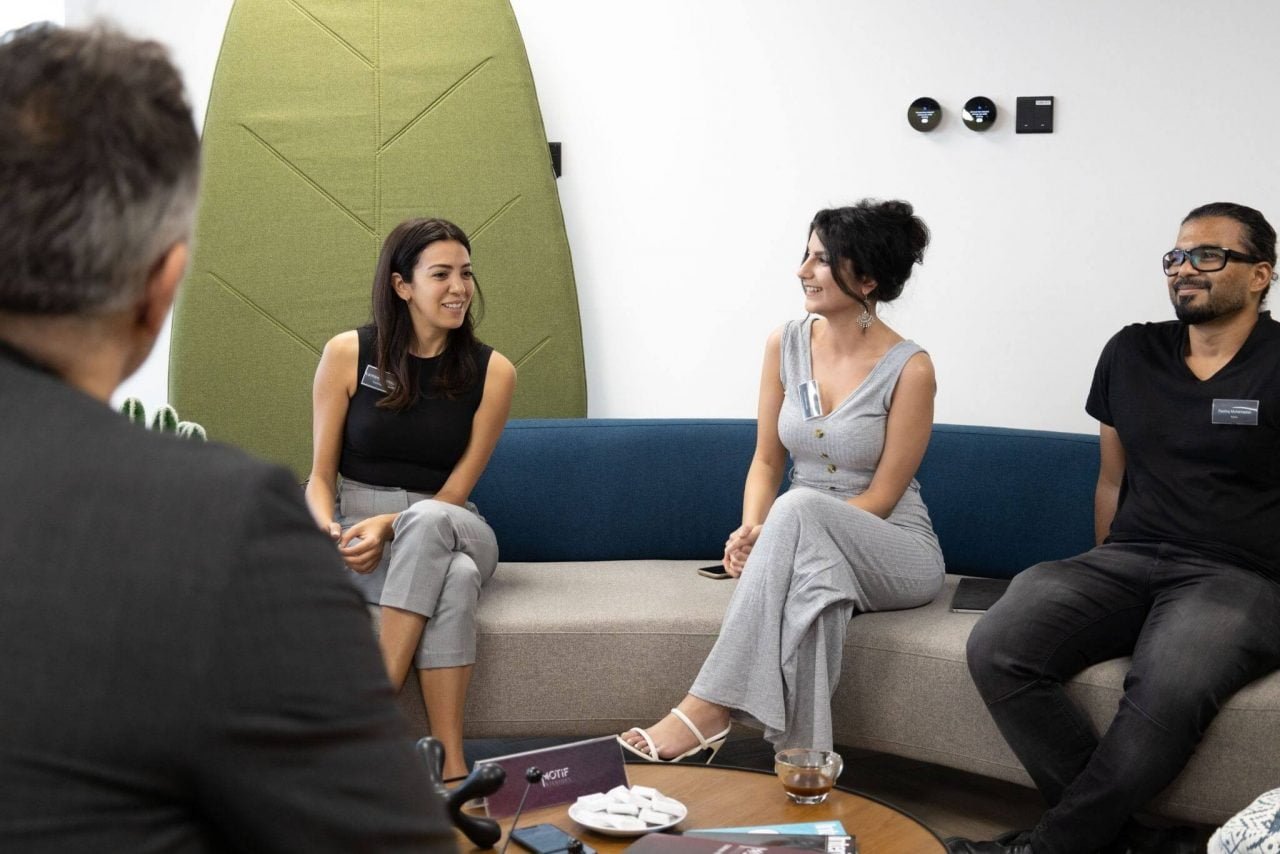
From left to right: Lamese Hamdan, Kamsin Mirchandani, and Rashiq Muhamad Ali
Open dialogue is another important factor in the relationship between stakeholders, said Al Tekreeti.
“Let's say you're working in concept and you have the vision, but at an early stage, you communicate, you talk to contractors,” she said. “You say, okay, this is what I'm thinking about. Do you think that this can be done within the given budget? What are the alternatives that you can propose here? So if this open dialogue starts happening at the beginning, it saves everybody a lot of time and it also protects the design.”
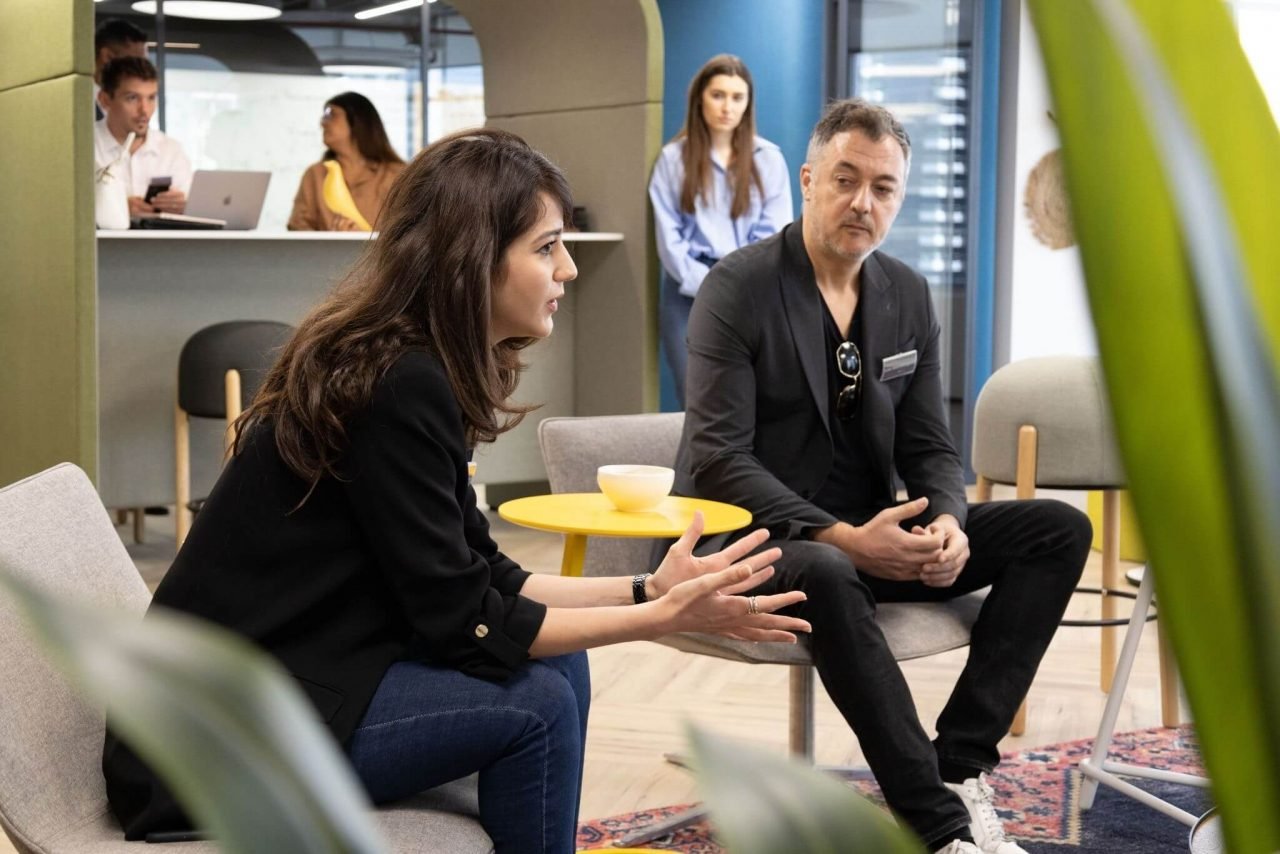
Rasha Al Tekreeti, interior designer at SAY Studio
She explained to the panel how that has a final benefit for the client.
“So you don't have to finish the project - and then at the end, you have to go through a value engineering exercise where maybe some of the design gets compromised.”
Sharing information is part of the process of what the panel all agree is success through collaboration, according to Hamdan, whose design studio has just delivered offices in partnership with Motif Interiors to leading digital media company Augustus Media, which she said was a good example of this practice.
“This was a fast-track project so Rita and I worked closely together from an early stage and that made a huge difference in the overall delivery. There are so many companies out there, but you don't really know until you sit and speak, the possibilities are really endless,” she explained.
“Because I feel the best projects are really never done alone. They are done with collaboration.”
Summing up, Estephan stated: "It is only by understanding each other and the challenges that we are facing when designing and executing the project that we can move forward. Additionally, I think it is important for designers to seek out a fit-out partner with the right experience, financial and technical capabilities, and expertise in design.

Motif Interiors design team
We have a strong team of 12 architects and designers at Motif, who ensure that all designs, whether we create them or collaborate with others, are meticulously executed.”
In addition to its recent rebranding and website launch, January 2022 was the firm's best month ever - it met its entire quarterly goal in one month.
Motif’s recent developments include new offices and recording studios for Augustus Media and Lovin Dubai, the Dr Sulaiman Habib Hospital in Dubai Healthcare City, which was built in just four months, and the Merz Aesthetics office in ONE Central tower and an office for Brooge Energy in Opus Tower.
[/bt_bb_text][/bt_bb_column][/bt_bb_row][/bt_bb_section]
