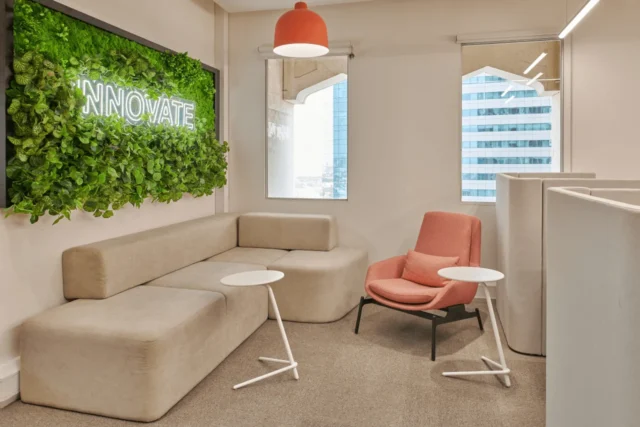
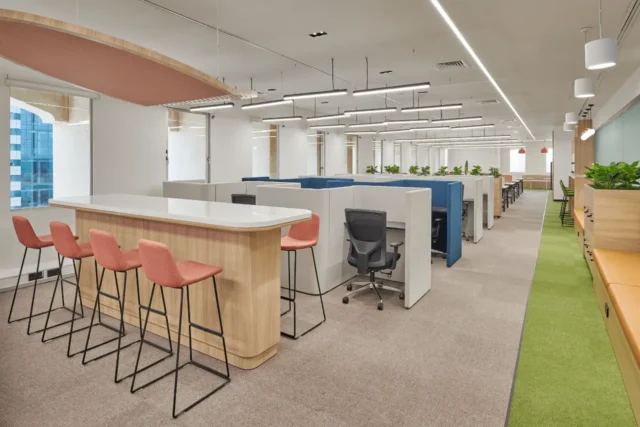
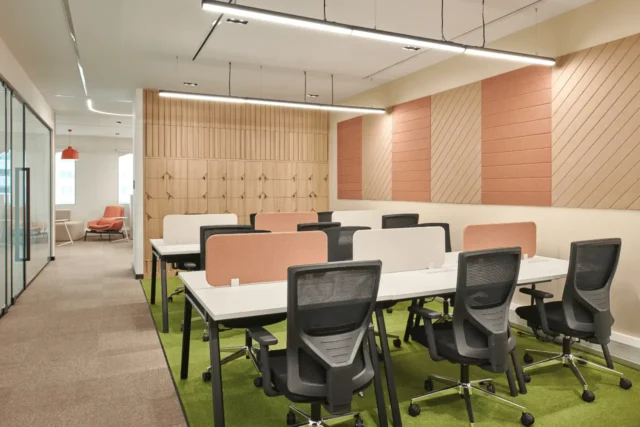
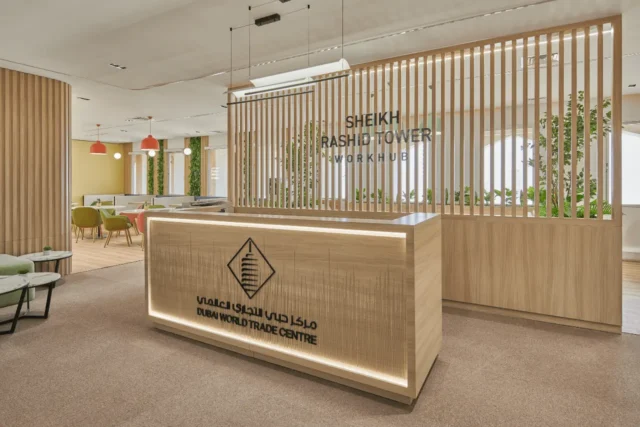
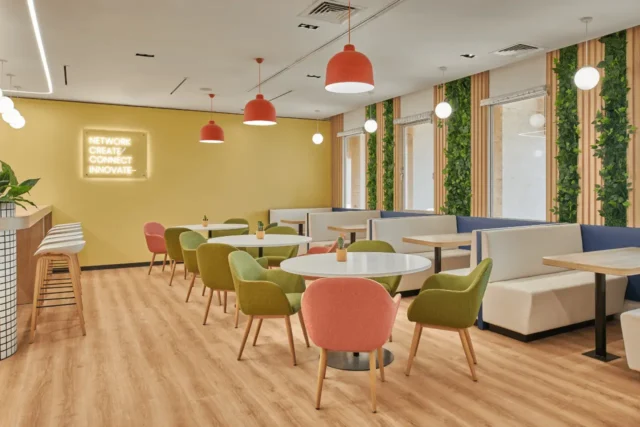
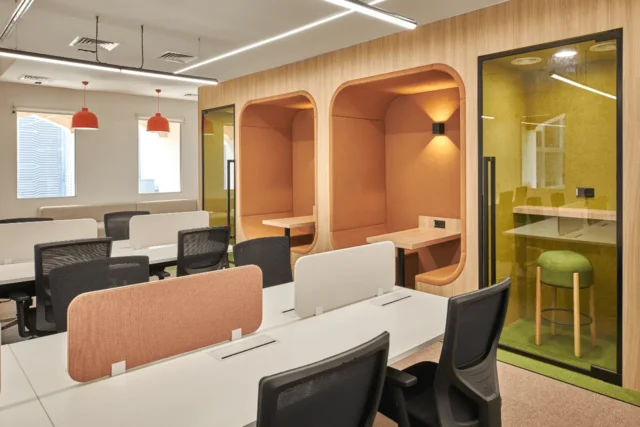
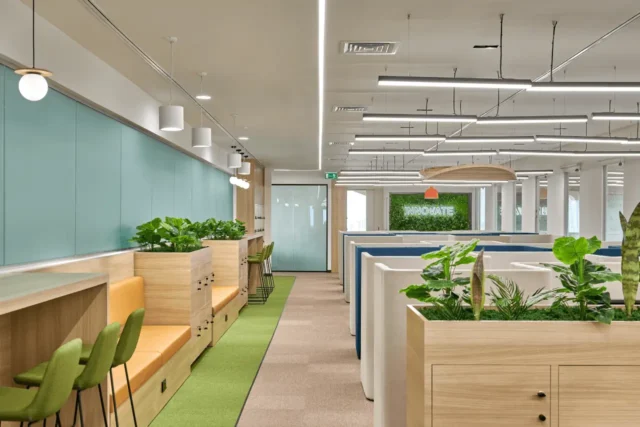
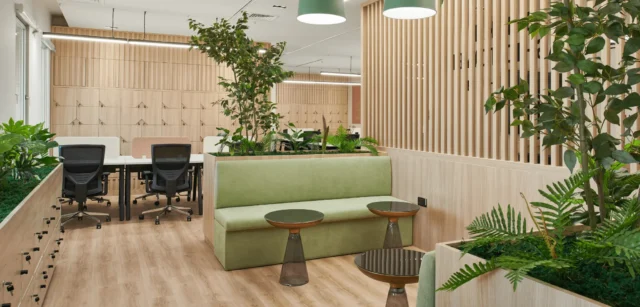
The client wanted a vibrant and bright space for their business center, which needed to accommodate 187 people. The space should include workstations, meeting rooms, lounges, and a welcoming reception area.
Motif seamlessly combined vibrant aesthetics with functionality, accommodating 187 individuals across workstations, diverse meeting rooms, cozy lounges, and an inviting reception area. The design features a vibrant color palette and natural and artificial lighting, creating an energetic atmosphere. Biophilic elements such as wooden paneling and a plant wall infuse the space with a touch of nature. Motif’s furniture brands are thoughtfully integrated to maintain a consistent and branded look throughout. This design not only meets the client’s requirements but also fosters a dynamic and welcoming environment that enhances productivity and well-being.
