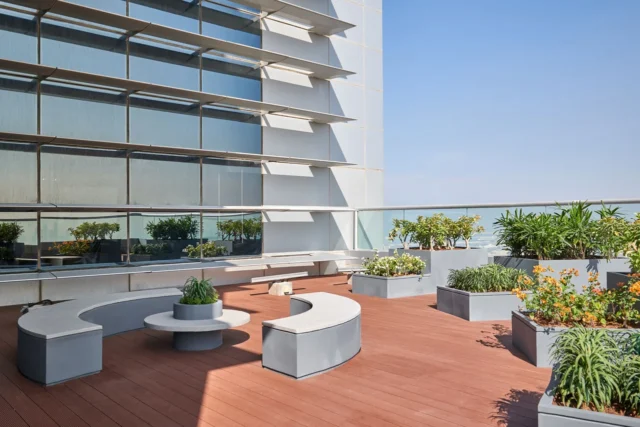
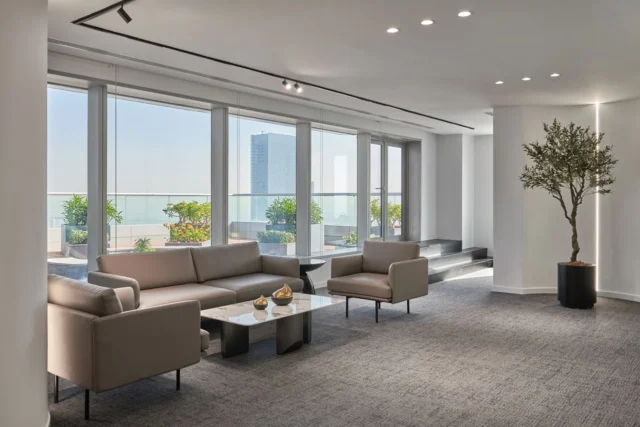
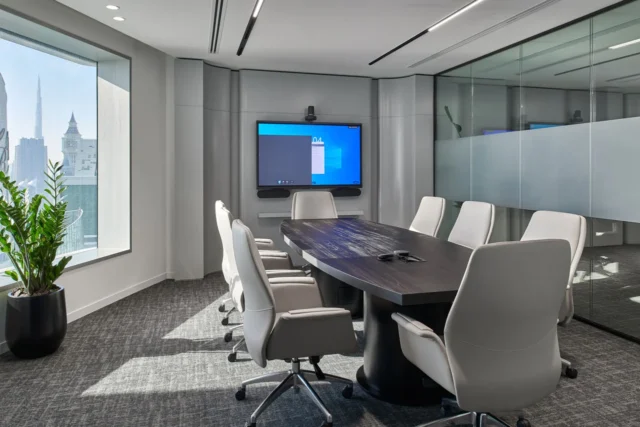
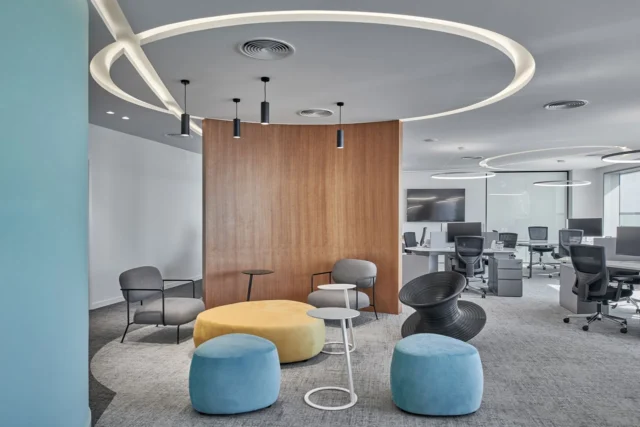
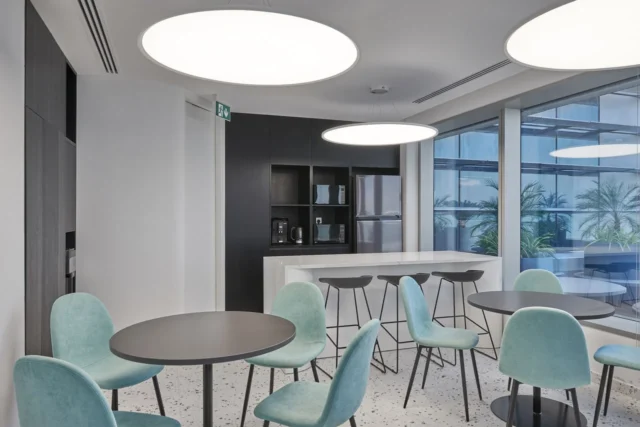
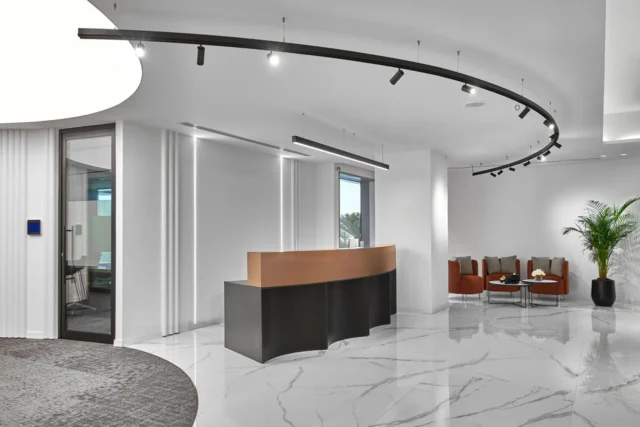
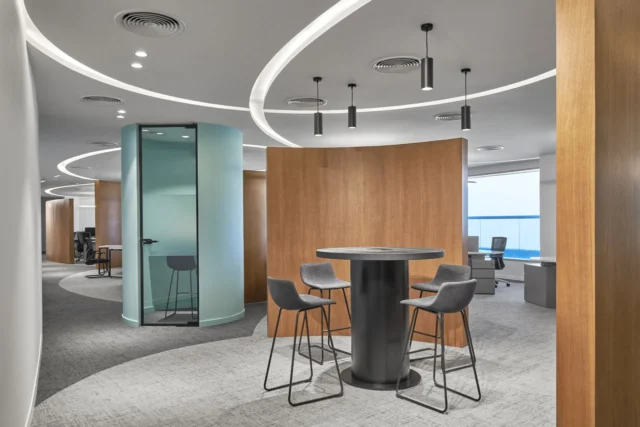
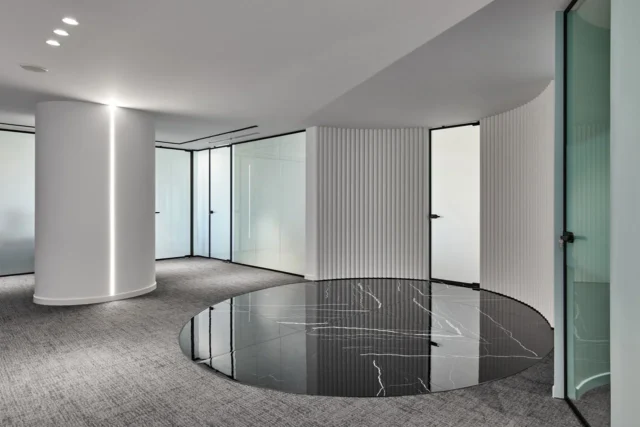
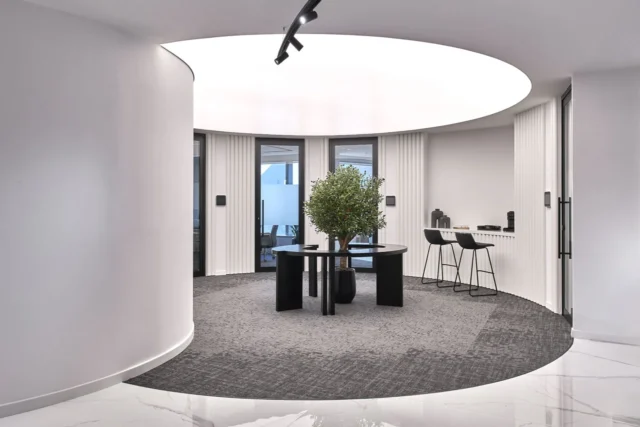
CLIENT BRIEF
The client was looking for a sophisticated, expansive office space that seamlessly aligned with their brand identity, emphasizing neutral colors and materials. Their vision included fostering an environment that promotes openness, fluidity, and collaborative teamwork.
OUR SOLUTION
One of the important challenges for reaching what the client was looking for was solving the cable management issue for all workstations with a clean finish. Another challenge was the duration to complete the project, which was 3 months.
The project spanned over 15,000 Sq Ft and we collaborated with Studio Sahab bringing their design expertise to the forefront. The general concept was to create a workplace that exceeds the traditional office setting, and the main goal was to have an open-plan office set-up. With Studio Sahab's design expertise, we crafted a workplace that exceeds conventional norms. Custom-made furniture, including the reception table, round lights, and curved veneer walls, added elegance while optimizing interior space.
