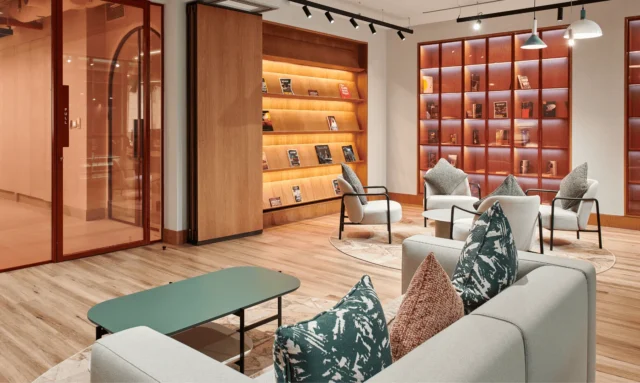
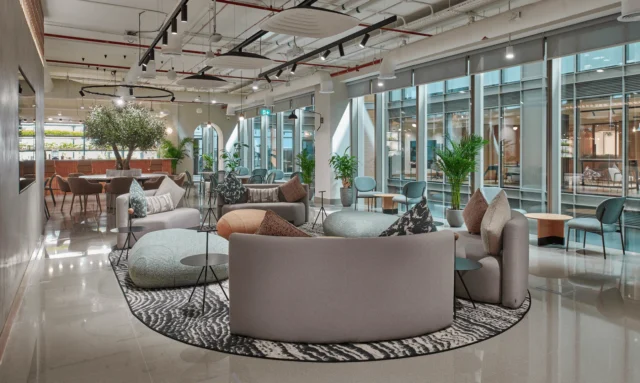
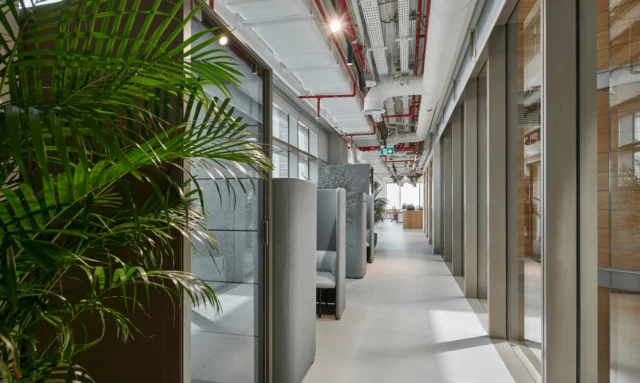
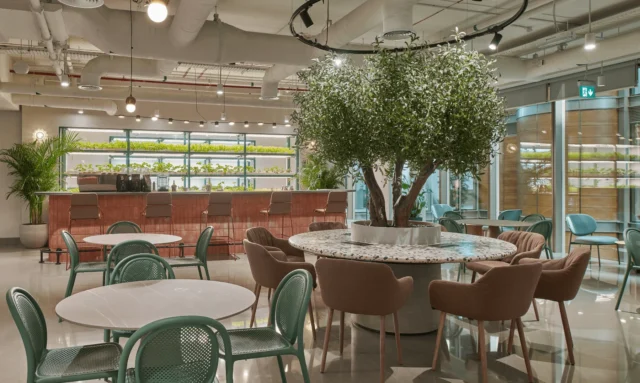
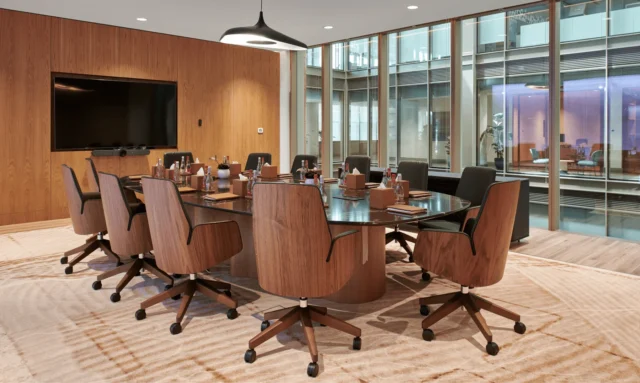
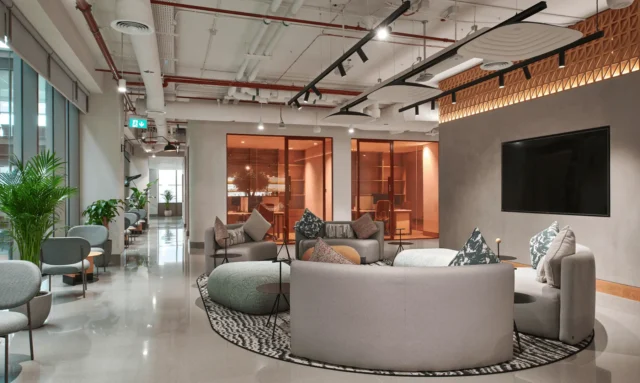
The client wanted a dynamic and innovative office space that reflects the ethos of exploration and advancement, integrating elements related to space and innovation. The client also wanted Integration of sustainable elements like a unique micro-farm concept to promote environmental consciousness within the office space.
Motif worked closely with Moma Design Studio to execute the visionary design concept, ensuring a harmonious integration of functional and aesthetic elements.We implemented various functional zones that encourage innovation and collaboration while ensuring adaptability to diverse work styles. We also Integrated strategic sound masking, surfaces, and barriers to ensure privacy and minimised noise transmission. We successfully introduced hydroponics and controlled environment farming, promoting sustainability and reflecting the agency's forward-thinking approach.
